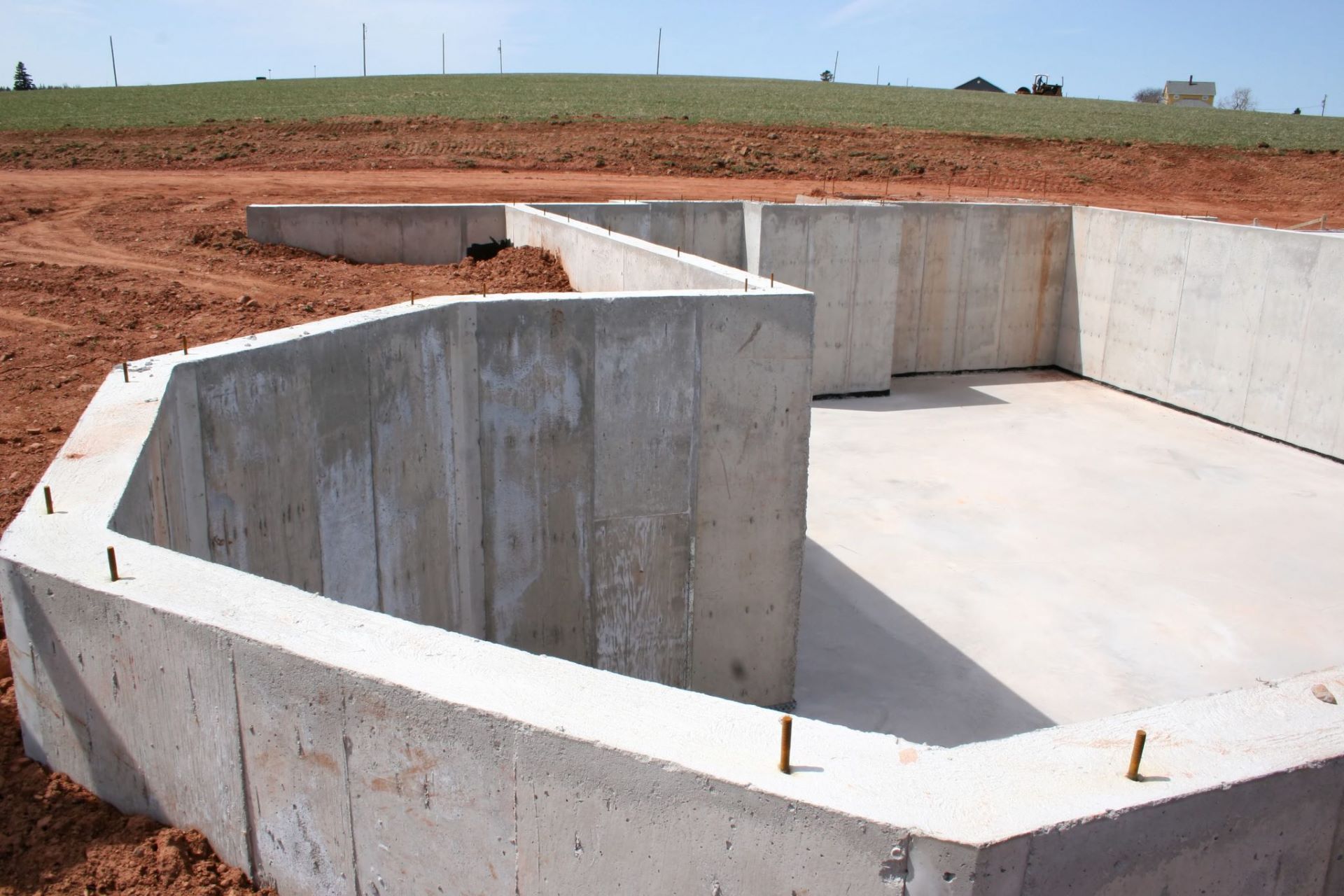What You Need to Know About the Different Types of Home Foundations
July 14, 2022
The stability and longevity of any building starts from the foundation up. There are different types of foundations, and your foundation contractor should recommend the best option for your facility. Various factors determine the type of foundation you should use. These include the geological elements of your property, the time of construction, and the kind of building you are constructing. Let’s discuss various things you should know about foundations.

A foundation plays an integral role in house construction. Besides holding a building above the ground, a well-constructed foundation will:
- Keep away moisture
- Insulate the structure against the cold
- Withstand earth movement
- Determine a building’s longevity
The building is bound to collapse or sink if the foundation is poorly designed. A foundation contractor should use footings made from steel-reinforced and poured concrete materials to build a proper foundation. Structures that have stood the test of time are constructed using well-combined brick, mortar, and stone foundations.
The foundation accommodates a structure’s load from the roof, walls, and floors, transferring it to the soil where it stands. According to This Old House , the average foundation weighs 7.5 tons. As a result, a foundation contractor should pay proper attention when laying the foundation. The foundation your building constructor designs depends on your specific situation. Below are the most common types of foundation:
Basement Poured Concrete Foundations
Basement poured concrete foundations are popular due to the extra space they provide to families. A basement is a cost-effective method of expanding a house because you can convert it into a living area. Poured concrete foundations can provide a high level of strength and durability that can last for decades and, when properly waterproofed , are resistant to many types of rot and decay, as a poured wall doesn’t have joints like a block wall. Poured concrete walls have excellent resistance to underground lateral pressure imposed by the soil and water. Poured concrete foundations are also fire-resistant — solid wall construction affords at least twice as much protection against fire as hollow core concrete block.
Crawl Space Foundations
Also known as a raised foundation, crawl space foundations are popular in houses in the central part of a country where frost lines are shallow. A crawl space foundation is constructed above the ground with sufficient space for crawling underneath. This foundation should have not less than two feet of space from the floor to allow the average person to crawl in and maintain the building’s mechanical systems.
Slab Foundations
Slab foundations are commonly used in the construction of houses around the country, and especially in the south. This type of foundation requires minimal site preparation and concrete formwork. Slab foundations are the most cost-effective and efficient. They use concrete to support the structure’s weight, however, it’s important to make sure that they’re properly stabilized during installation to minimize settling issues in the future.
Insulated Concrete Form Foundations
ICFs provide durability and insulation for below-grade walls. Constructing ICF foundations involves dry-stacking expanded polystyrene foam panels, or interlocking hollow extruded polystyrene foam, to a foundation’s length. The forms are reinforced and braced. Workers then pour concrete into the hollow form panels. ICF foundation construction is a fast and simple method of building below-grade walls.
Advantages of ICF Foundations
- ICFs provide an excellent curing environment for concrete walls, resulting in a concrete foundation with about double the compressive strength of a conventionally poured concrete foundation.
- ICF foundations are disaster-resistant and, depending on the brand , can withstand tornado and hurricane winds exceeding 200 mph and projectile debris traveling over 100 mph.
- ICF foundations incorporate continuous insulation and have few to no thermal bridges.
- ICF foundations have built-in insulation values of greater than R-20, which makes them incredibly energy efficient.
- ICF walls are fire-resistant. For example, Fox Blocks have a fire-resistance rating (ASTM E119) of 4 hours for the 6-inch blocks and 2 hours for the 4-inch blocks.
- ICF is termite resistant with an application of a product like Polyguard Products , Inc. 650 XTM or 650 XTP membranes.
- The ambient temperature can be as cold as 5°F when pouring concrete into the ICFs.
ICF information cited from https://www.foxblocks.com/blog/icf-vs-poured-concrete
A foundation plays a crucial role in building construction. Before starting your project, consider collaborating with a professional foundation contractor. They will help you study your site and choose the ideal foundation. Contact us today at Foundation King to schedule an appointment with one of our qualified foundation experts.
FOLLOW US
#showusyourcracks

